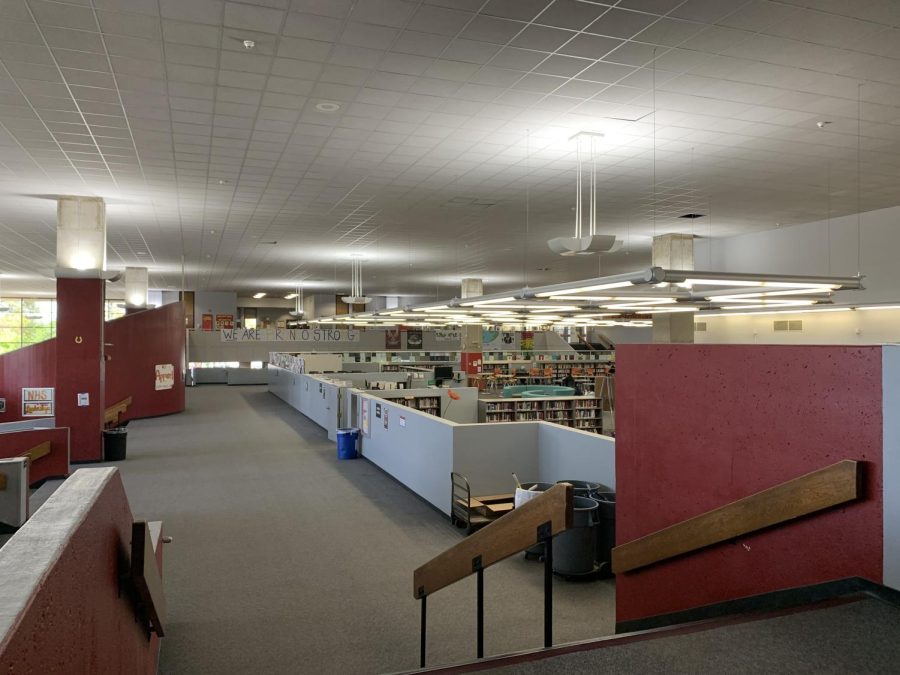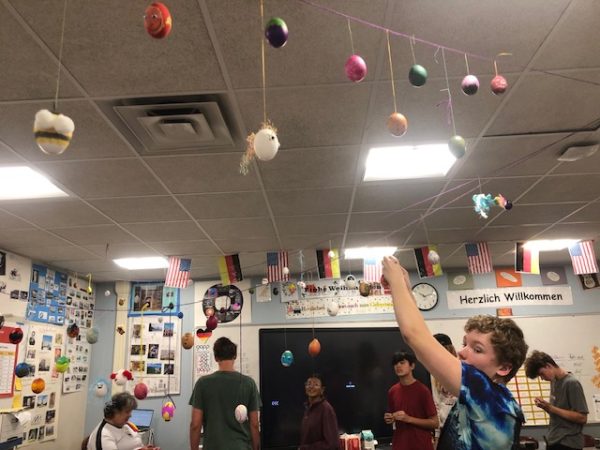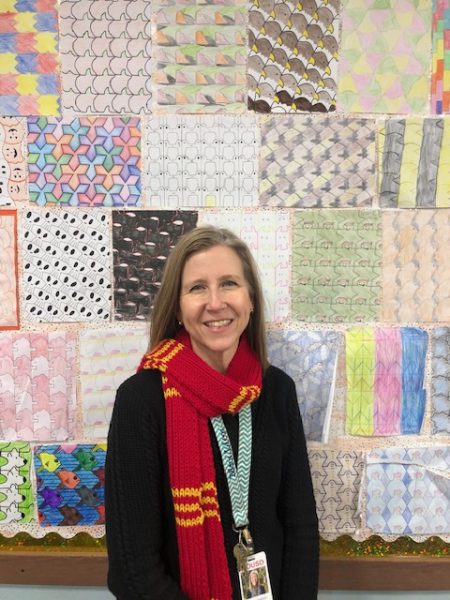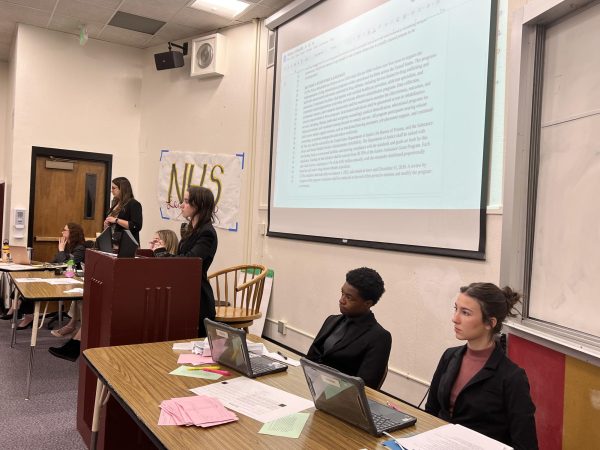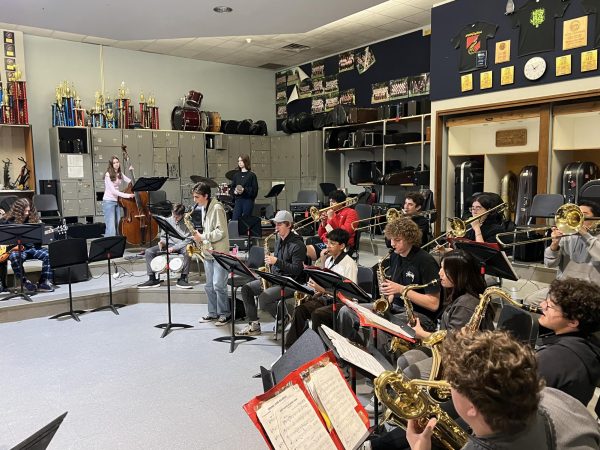Past and Present: The legacy of Northgate’s architecture
For nearly fifty years, Northgate’s architecture has been the subject of comments and criticism from students and staff alike. Sentinel Managing Editor Vincent Tanforan explores the school’s quirky architecture.
When Northgate opened in 1974, the layout was open, with ample space to move around. Five-foot walls, like the ones still present in the library and the science wing, and partitions served as the dividers between classrooms. This is the central area of the school, with the library in the center, in March.
Editor’s note: On May 19, 2022, this article earned second place in the feature category of the countywide Lesher Awards for student newspapers.
Northgate’s distinctive architectural style has turned heads since the school was built – for better and for worse. Most often it’s the latter, due to its striking blocky design, lack of windows, and indoor layout. Rumor has it that the school was first built as a prison-but that might have started because the school’s architect had designed some prisons during his career.
Five-foot walls divided classrooms
When Northgate opened in 1974 to become the seventh high school in the Mt. Diablo Unified School District, it was part of a cutting-edge movement in education. The layout was open, with ample space to move around. Five-foot walls, like the ones still present in the library and the science wing, and partitions served as the dividers between classrooms.
“It was a time when we were talking about a lot of open education, a lot of movement among classes,” explained English teacher David Wood, a teacher at Northgate since 1983.
The building started out as an optimistic experiment, but it soon turned out to be more problematic than it was innovative for staff members at the time. The building had some clear shortcomings. The open classrooms disrupted the teaching environment, with noise and distraction problems.
Vicki Hackett, a former Northgate teacher who was here from the school’s beginning, elaborated on the ways teachers adapted to the environment: “We teachers found the distraction of the hall traffic so disturbing both for us and for the students that we began to construct our own ‘walls’ to block the halls,” said Hackett, who continued as a substitute in retirement until a few years ago.
Wood, a long-time colleague of Hackett, concurred. “There were a lot of good ideas but they weren’t for high school.”
Renovation prompts one-year school relocation
In 1991, Northgate made the final switch to a more traditional classroom setup. Throughout the 1980s, some half walls and partitions between classrooms had been phased into walls, but the problem of asbestos in the ceilings gave a reason to further renovate the building.
During the renovation, students were taken out of the classroom and learned in an open-air setting at the former Castle Rock Elementary on Hutchinson Road, where Eagle Peak Montessori now stands. Aliza Selinger, an alumni of the class of 1992 and current English teacher, saw the move as a “novel experience.”
Selinger reflected on how she appreciated the temporary change from being stuck in a classroom all day. “We were able to get fresh air,” she explained, citing the lack of windows at Northgate and the temporary relocation to the vacant neighboring school.
Now teaching at Northgate for the last eight of her more than twenty years as a teacher, Selinger said she continues to feel the weight of being inside all day. “It’s rough,” she summarized.
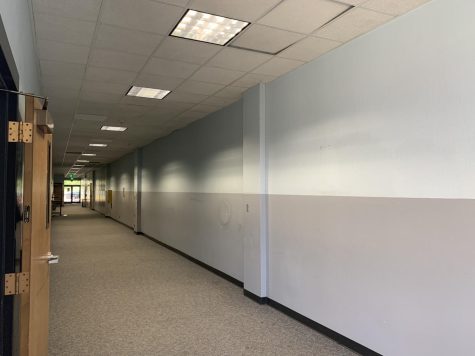
Even after the original building layout with half-walls as partitions was discarded, students and staff are still feeling the effects of the architectural mishmash. Many point to lack of access to the outdoors as one problem that persists to this day.
Infamously, the construction of walls in previously open spaces means that many classrooms are now without windows. With partition walls, it was less noticeable, but hundreds of students now spend the majority of their school day inside. If it weren’t for this year’s mandatory outside lunch, students would potentially remain inside for up to seven hours each day.
The problems caused by the school’s lack of windows go beyond aesthetic concerns. Northgate has a storied history with power outages in recent years, which is exacerbated by the school’s unconventional setup. The most recent example is the power outage of Dec. 15, 2021, which ended school for the day and disrupted the finals schedule. Some students and many staff remember the outage of October 2019, where students arrived to a school darkened by a power outage and smoky skies.
“When [power outages] occur, they affect us differently than other sites with windows, obviously,” said Principal Kelly Cooper.
Without any way to prevent power outages from happening, the district and school administrations have focused on minimizing the ensuing chaos. “We were able to find out that the power would likely be out all day, and got the approval quickly from our superintendent to close for the day,” explained Cooper, referring to the Dec. 15 outage.
Modern upgrade to air and lighting
With the COVID-19 pandemic, another pressing issue for the school has been optimizing ventilation. Due to the lack of windows and indoor design, air flow within classrooms was less than optimal. During the pandemic, the school made one more major change to help with safety, Cooper explained.
“We had our entire system overhauled, with new thermostats and CO2 controls, which help to maximize external air flow- so now we have not only a more efficient system but also one that measures air flow constantly,” detailed Cooper. “Northgate is one of the most expensive schools to run due to our indoor nature, with HVAC, heating and lights.”
When it comes to Northgate’s architecture, not every peculiarity can be explained by the legacy of the original building. One notable instance is the lack of any designated spots to eat at. Due to concerns about transmitting the virus with the COVID-19 pandemic, students are required to eat outdoors, but even before then students were sitting on the floor to eat inside. Outside, there are limited tables to eat at and many people continue to eat on the ground. Litter and food waste are often visible all over the campus, both inside and out. This will likely continue for a while, as the lifting of mask mandates has not changed the outdoor lunch policy.
This is another challenge school leaders plan on addressing: “I will be working with students and staff to plan for an indoor renovation, with hopes to repurpose some of our space for some indoor seating, but it will be limited,” Cooper said.
Northgate’s unusual layout has brought up various issues over the years, requiring both students and staff to be flexible. “Prison” rumors aside, the school’s architecture may not be all bad. Many teachers and staff members throughout the years cite the open layout as something that has often served to bring the school together.
“The staff were more connected because of the lack of walls. It forced the staff to work together,” remarked Selinger. “I think that’s still true today, walls or not.

